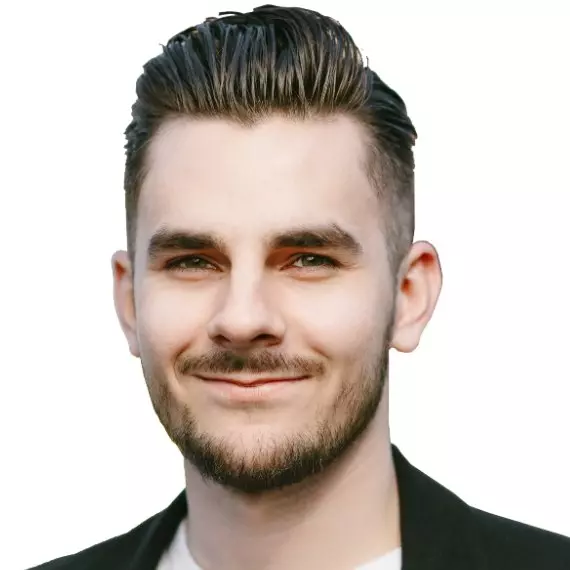Bought with Oakwyn Realty Ltd.
$839,900
$839,900
For more information regarding the value of a property, please contact us for a free consultation.
567 Clarke RD #505 Coquitlam, BC V3J 0K7
2 Beds
2 Baths
888 SqFt
Key Details
Sold Price $839,900
Property Type Condo
Sub Type Apartment/Condo
Listing Status Sold
Purchase Type For Sale
Square Footage 888 sqft
Price per Sqft $945
Subdivision 567 Clarke + Como
MLS Listing ID R2801618
Sold Date 07/31/23
Bedrooms 2
Full Baths 2
HOA Fees $490
HOA Y/N Yes
Year Built 2021
Property Sub-Type Apartment/Condo
Property Description
A spacious northeast and west corner 2 bed, 2 bath home, this well-appointed Clarke+Como home built by Marcon is just 2 yrs old. 2 generous bedrooms, primary boasts a beautiful 3-piece spa-like bath suite & walk through closet. A large living space and cleverly designed L-shaped kitchen allow for a generous dining & living area at the centre of the home. Complete w stainless steel appliances, dishwasher & washer drier. Views of Burnaby Mountain from every window & 2 generous balconies perfect for entertaining. Situated at the heart of Burquitlam, one block to Sky Train & Safeway, the podium sits above cafes, shops & restaurants. The tallest tower in Coquitlam with three floors of amenities to enjoy including a rootop lounge, a basketball court, party rooms, karaoke room, sauna & more.
Location
Province BC
Community Coquitlam West
Zoning C-7
Rooms
Kitchen 1
Interior
Interior Features Elevator, Guest Suite, Storage
Heating Heat Pump
Cooling Central Air, Air Conditioning
Flooring Laminate, Tile
Window Features Window Coverings
Appliance Washer/Dryer, Dishwasher, Refrigerator, Cooktop, Microwave, Oven
Laundry In Unit
Exterior
Exterior Feature Balcony
Community Features Shopping Nearby
Utilities Available Electricity Connected, Natural Gas Connected, Water Connected
Amenities Available Clubhouse, Exercise Centre, Recreation Facilities, Sauna/Steam Room, Concierge, Caretaker, Trash, Maintenance Grounds, Gas, Hot Water, Management, Sewer, Snow Removal, Water
View Y/N Yes
View MOUNTAINS
Roof Type Other
Exposure Northwest
Total Parking Spaces 1
Garage true
Building
Lot Description Central Location
Story 1
Foundation Concrete Perimeter
Sewer Public Sewer, Sanitary Sewer, Storm Sewer
Water Public
Others
Pets Allowed Cats OK, Dogs OK, Number Limit (Two), Yes With Restrictions
Ownership Freehold Strata
Security Features Smoke Detector(s),Fire Sprinkler System
Read Less
Want to know what your home might be worth? Contact us for a FREE valuation!

Our team is ready to help you sell your home for the highest possible price ASAP






