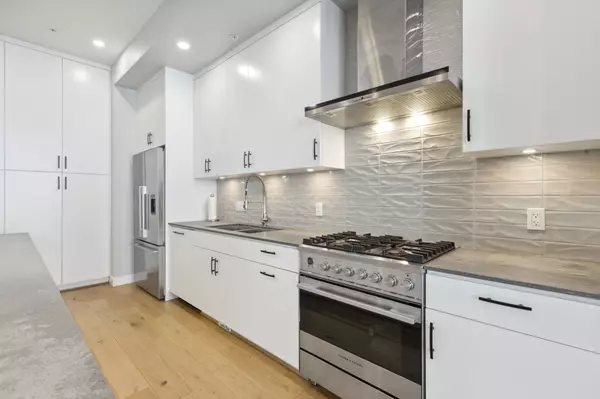
4684 Capilano RD North Vancouver, BC V7R 4K3
3 Beds
4 Baths
2,232 SqFt
Open House
Sun Sep 28, 2:00pm - 4:00pm
UPDATED:
Key Details
Property Type Townhouse
Sub Type Townhouse
Listing Status Active
Purchase Type For Sale
Square Footage 2,232 sqft
Price per Sqft $881
Subdivision Canyon North
MLS Listing ID R3051035
Style 3 Storey
Bedrooms 3
Full Baths 3
Maintenance Fees $522
HOA Fees $522
HOA Y/N Yes
Year Built 2021
Property Sub-Type Townhouse
Property Description
Location
Province BC
Community Canyon Heights Nv
Area North Vancouver
Zoning CD117
Rooms
Kitchen 1
Interior
Heating Forced Air, Heat Pump, Radiant
Cooling Central Air, Air Conditioning
Flooring Hardwood, Mixed, Carpet
Fireplaces Number 2
Fireplaces Type Insert, Electric
Appliance Washer/Dryer, Dishwasher, Refrigerator, Stove, Microwave
Laundry In Unit
Exterior
Garage Spaces 2.0
Garage Description 2
Fence Fenced
Community Features Shopping Nearby
Utilities Available Electricity Connected, Natural Gas Connected, Water Connected
Amenities Available Management
View Y/N Yes
View Mountains
Roof Type Asphalt
Porch Patio, Deck
Total Parking Spaces 2
Garage Yes
Building
Lot Description Central Location, Recreation Nearby, Ski Hill Nearby
Story 3
Foundation Concrete Perimeter
Sewer Public Sewer, Sanitary Sewer, Storm Sewer
Water Public
Locker No
Others
Pets Allowed Cats OK, Dogs OK, Yes With Restrictions
Restrictions Pets Allowed w/Rest.,Rentals Allowed
Ownership Freehold Strata
Virtual Tour https://youtu.be/HloHtR_oo8g







