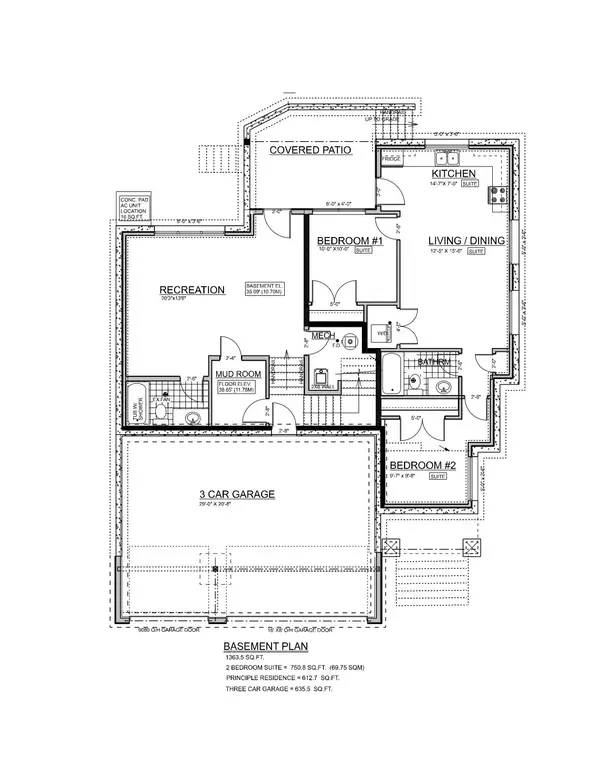
24461 Jenewein DR Maple Ridge, BC V2W 1H8
6 Beds
5 Baths
4,396 SqFt
Open House
Sat Sep 27, 2:00pm - 4:00pm
Sun Sep 28, 3:00pm - 5:00pm
UPDATED:
Key Details
Property Type Single Family Home
Sub Type Single Family Residence
Listing Status Active
Purchase Type For Sale
Square Footage 4,396 sqft
Price per Sqft $454
Subdivision Emerald Ridge By Noura Homes
MLS Listing ID R3048890
Bedrooms 6
Full Baths 4
HOA Y/N No
Year Built 2025
Lot Size 6,098 Sqft
Property Sub-Type Single Family Residence
Property Description
Location
Province BC
Community Cottonwood Mr
Area Maple Ridge
Zoning RS1B
Direction North
Rooms
Kitchen 2
Interior
Heating Baseboard, Forced Air
Flooring Laminate, Carpet
Fireplaces Number 1
Fireplaces Type Gas
Exterior
Exterior Feature Balcony
Garage Spaces 3.0
Garage Description 3
Utilities Available Electricity Connected, Natural Gas Connected, Water Connected
View Y/N Yes
View Greenbelt
Roof Type Asphalt
Porch Patio, Deck
Total Parking Spaces 6
Garage Yes
Building
Story 3
Foundation Concrete Perimeter
Sewer Public Sewer, Sanitary Sewer, Storm Sewer
Water Public
Locker No
Others
Ownership Freehold NonStrata
Virtual Tour https://my.matterport.com/show/?m=HwC9L1sXA1C







